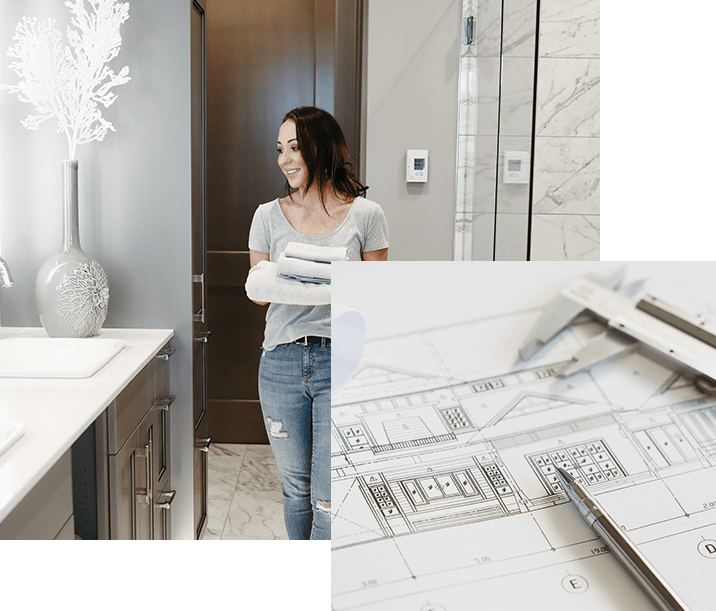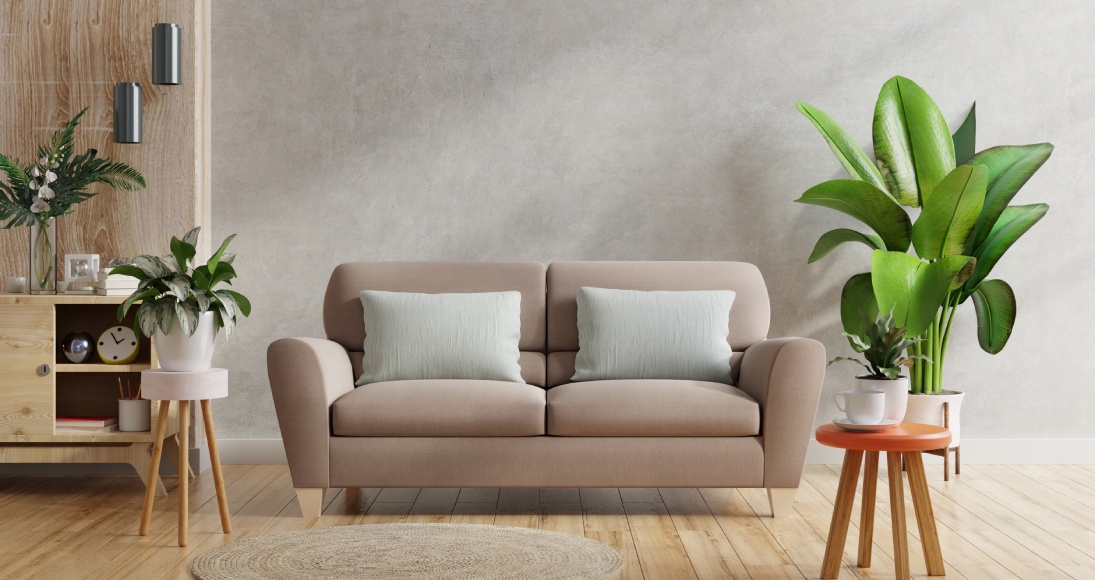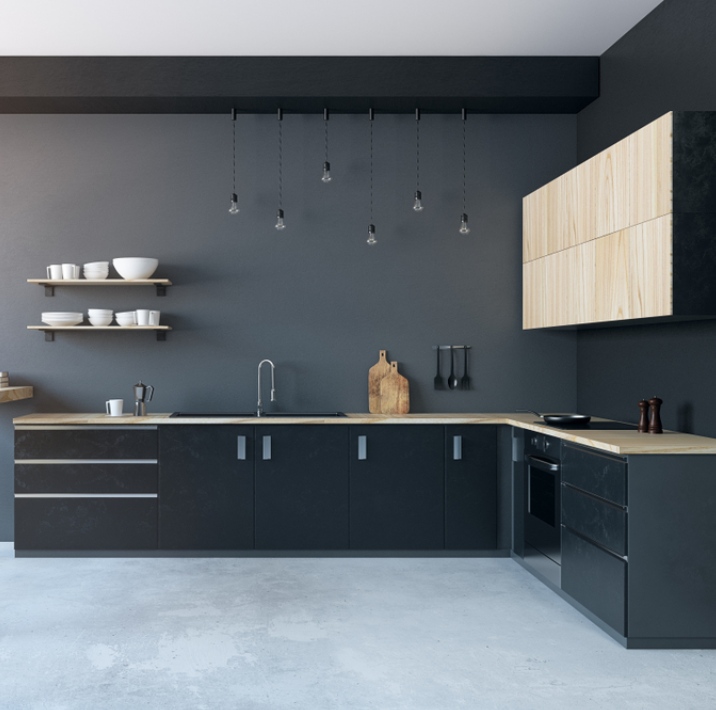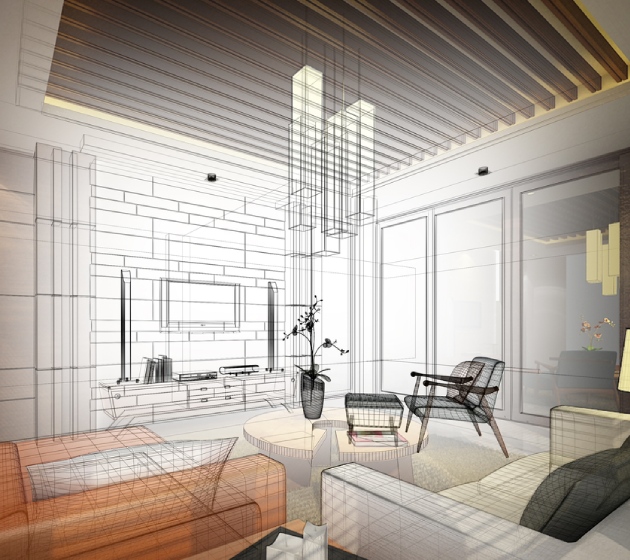
Visualize Your Commercial Space: From Sketches to 3D Renderings
Interior design for commercial enterprises is about making the greatest use of the available area. We begin by consulting with one another and going through the budget and needs in detail. Interior designers present the space layout for approval after the first discussion. Subsequently, ideas will be presented in the form of sketches and drawings for discussion and improvement.
3D visuals can be used to give a better perception of the interior space once the 2D drawings are completed. The utilization of 3D renderings allows our clients to visualize how an interior area would appear. 3D modeling improves drawing speed and accuracy. As a result, designers and clients may visualize the design and suitability in greater detail. As a result, our skilled interior design professionals provide detailed design concepts as well as material suggestions for implementation on site. We produce concept designs based on site-specific requirements and suggest materials for successful implementation.





